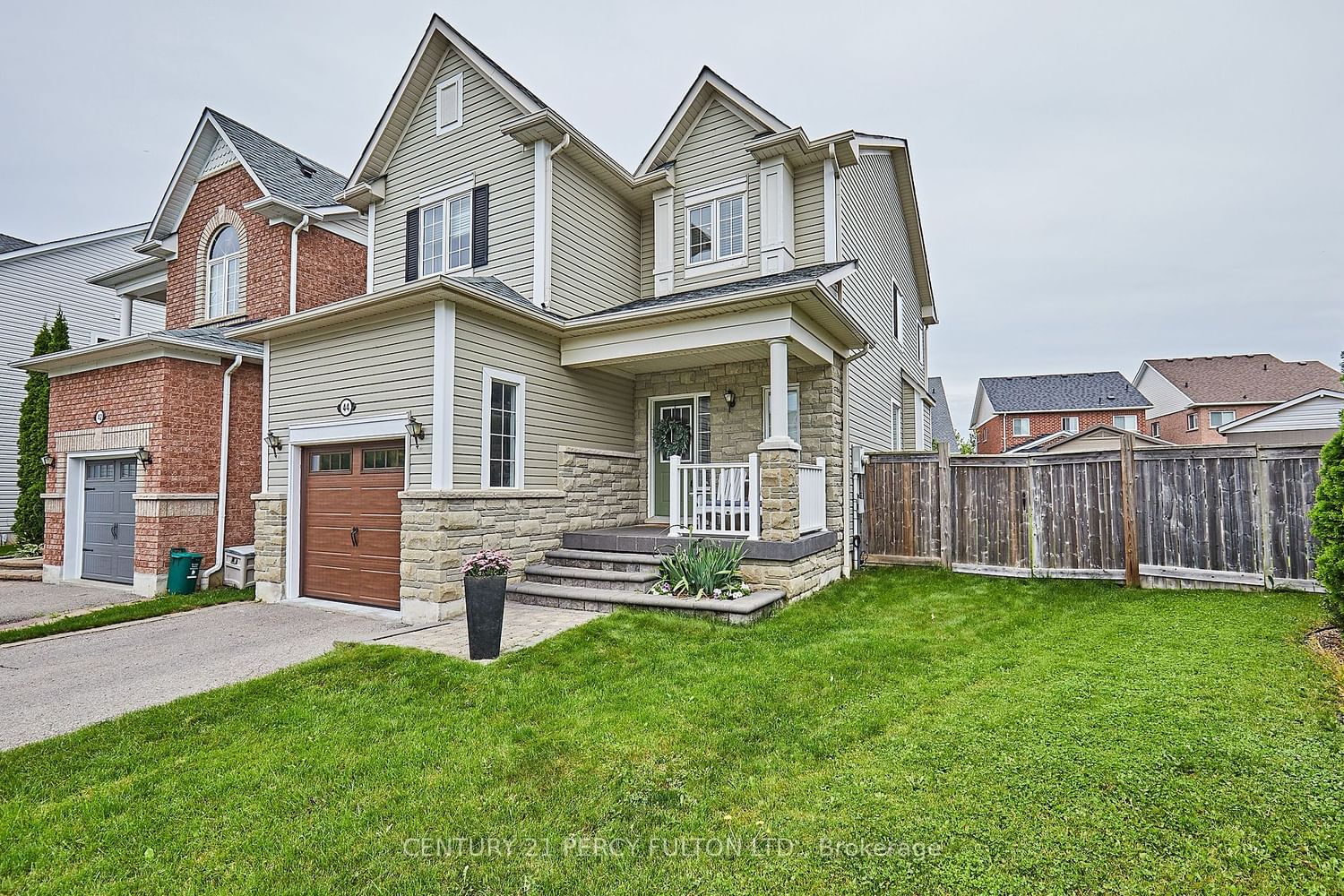$929,000
$***,***
3+1-Bed
4-Bath
1500-2000 Sq. ft
Listed on 8/24/23
Listed by CENTURY 21 PERCY FULTON LTD.
Discover this welcoming 3 plus 1 bedroom & 4 bath home, situated on a serene street in Brooklin Village. Open concept design with hardwood floors, and ceramic flooring throughout. Kitchen boasts quartz countertops and overlooks family room. Dining room has a walk out to deck with gazebo for summer BBQs. Cozy family room adjacent to the kitchen with a beautiful fireplace. Upstairs, the primary bedroom features a 4pc bath, and two sinks. The basement features a large rec room with a electric fireplace as its focal point. Laundry room has numerous cabinets for plenty of storage and all this with a large sized yard. Convenient to amenities, library, schools, community center, shops, restaurants and close proximity to the 407 & 412 for commuters. Just under 30mins to Lake Scugog. Offers reviewed August 29th at 6pm, registration by 5pm. Enjoy tranquility with accessibility.
Appliances S/S (Stove, Fridge, B/I Dishwasher, Range Hood), Washer, Dryer, All ELF's, All Window Coverings, Garden Shed, Ceiling Fans, 2 Electric Fireplaces
E6766782
Detached, 2-Storey
1500-2000
6+3
3+1
4
1
Attached
3
Central Air
Finished
N
Y
N
Vinyl Siding
Forced Air
Y
$5,673.32 (2023)
< .50 Acres
102.10x27.83 (Feet)
